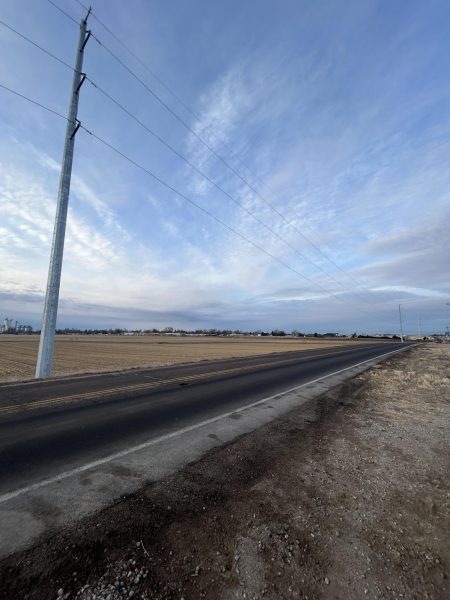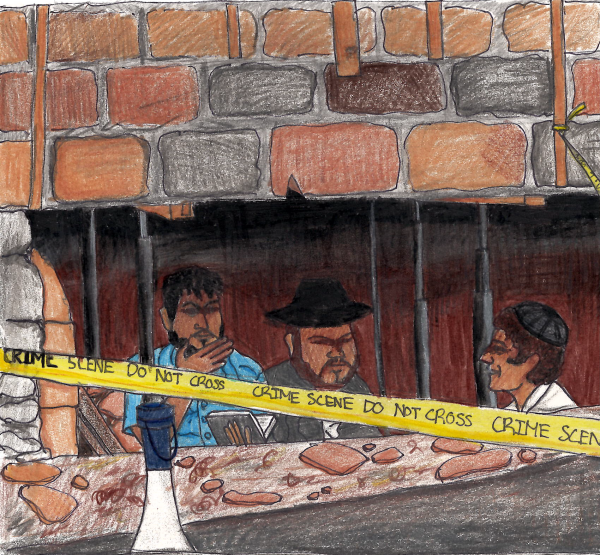RE-2 prepares for future growth
If all goes according to plan, the high school is scheduled for some major renovations in the summer of 2019.
Provided that the November bond issue passes on the ballot, the current sophomores will be the first class to attend the improved EHS during the 2019-20 school year, where they will enjoy air conditioning, a new addition with new classrooms and a new library, more parking space, and renovations throughout. The first of three 3-D designs were revealed to the Long Range Facilities Planning Committee on Feb. 21. According to senior associate, Matt Arabasz, the designs are in no way final, but they provide a look into the future of the school; plans do have the potential to morph into one and to combine certain features before the final blueprints are drawn up. Assistant superintendent Bridgette Muse said that the current plans “are $100 million plans, and we are on a $75 million budget,” but they give a conceptual idea of what the high school could become. The final design must be built to accommodate 900 students immediately with expansion potential for 1200 students. The public will get the first look at the final plans as soon as May or June of this year.
After analysis, RB&B has determined that the best option for the framework of the facilities is to construct a new K-5 elementary, add an addition to BEES, and revitalize EMS and EHS for an estimated cost of 73,000,000 dollars. RB&B has determined that a new high school is not financially feasible, as it will cost about 90,000,000 dollars to build a new high school, convert EMS to an elementary school and EHS to EMS. Additionally, about 25,000,000 dollars of any proposed budget is needed to renovate existing mechanical, plumbing, and heating and cooling equipment.
In all three design options, the Ag Shop will be demolished and relocated in an extension in order to provide more parking space. Every design also works to create a closed campus where students will not be walking outside of the building to get to classrooms, unless they are walking through a courtyard. None of the design options include construction on land from the neighboring Eaton park. The library will be constructed in a central location in all of the design options, using the old library for additional band and choir space. None of the plans incorporate land from the Eaton park, and all design options will include elevator access. The land from the park could potentially be used to expand the high school, but its future is in question at the moment.
Breaking down the designs
Design 1

Design 2

Design 3

The first plan is the cheapest option. In this model, the ‘68 hallway or science hallway will be kept and renovated. At the end of the hallway there will be a new entrance, and the old entrance will be used for sporting events. This option also includes an enclosed courtyard where students can eat lunch outside.
Shaina Florence (20) said, “I like that the first option keeps the hallway and how you can still get to the 28 easily without having to walk all the way around.”
Savannah Noonan (20) said, “I like the first one because it keeps more of the traditional old school but adds more space, and the courtyard looks really cool.”
Mikaelee Salberg said, “I like the first one because of the courtyard in the middle. It gives it more room. It reminds me of TV shows where kids can all go outside to eat lunch.”
The second design option will have the most parking space because it eliminates the ‘68 hallway. This option also shows the new windows that were recently installed in the 28 building, and features an open courtyard. This design would be more expensive than the first option.
Mady Bruch (20) said, “I like the second option because it joins both of the sides and isn’t so separated. The building looks really cool and united.”
Ryan Ure (19) said, “I like the second one because it wraps around the building and looks cool.”
The third option will feature an enclosed courtyard with a two-story addition that hangs over the courtyard, and will also be more expensive than the first. This design would also allow for a unified office area which would house the front and counseling offices. Committee members did express safety concerns about the amount of glass featured in this design, as well as the boxed-in nature of the courtyard in the case of an emergency.
Angelica Orozco (19) said, “I like the third one because it has the coolest design and gives a lot of space, too.”
Bekah Scott said, “I like the third one because it gives the most space, but the second one looks a lot cooler.”
New elementary in town, additions on other buildings
With this addition Eaton will have three K-5 schools, including Galeton Elementary and BEES. The new K-5 school would sit just west of CR 39 and north of CR 74 (Collins St). Superintendent Dr. Randy Miller said, “The debate on where to draw the boundaries in the district after the construction [of the new elementary] is up in the air. There will be a lot of meetings to determine that issue.”
With this addition Eaton will have three K-5 schools, including Galeton Elementary and BEES. The new K-5 school would sit just west of CR 39 and north of CR 74 (Collins St). Eaton Elementary will be decommissioned. Superintendent Dr. Randy Miller said, “The debate on where to draw the boundaries in the district after the construction [of the new elementary] is up in the air. There will be a lot of meetings to determine that Issue.” Over at the middle school, classroom additions, a new band room, and a new gymnasium are possibilities being discussed. A new gym would allow 7th grade sports practices to be held after school instead of before school, and could provide increased space for 8th grade graduation and band concerts. BEES was built by RB&B with an addition in mind, and since the building is fairly new, it will need the least amount of mechanical updates. The current plan for BEES is to add an extension for classrooms onto the east side. To stay updated on the facilities project, see the district webpage titled 2018 Facilities Project. Additional questions or comments will be handled by Assistant Superintendent Bridgette Muse ([email protected]).












